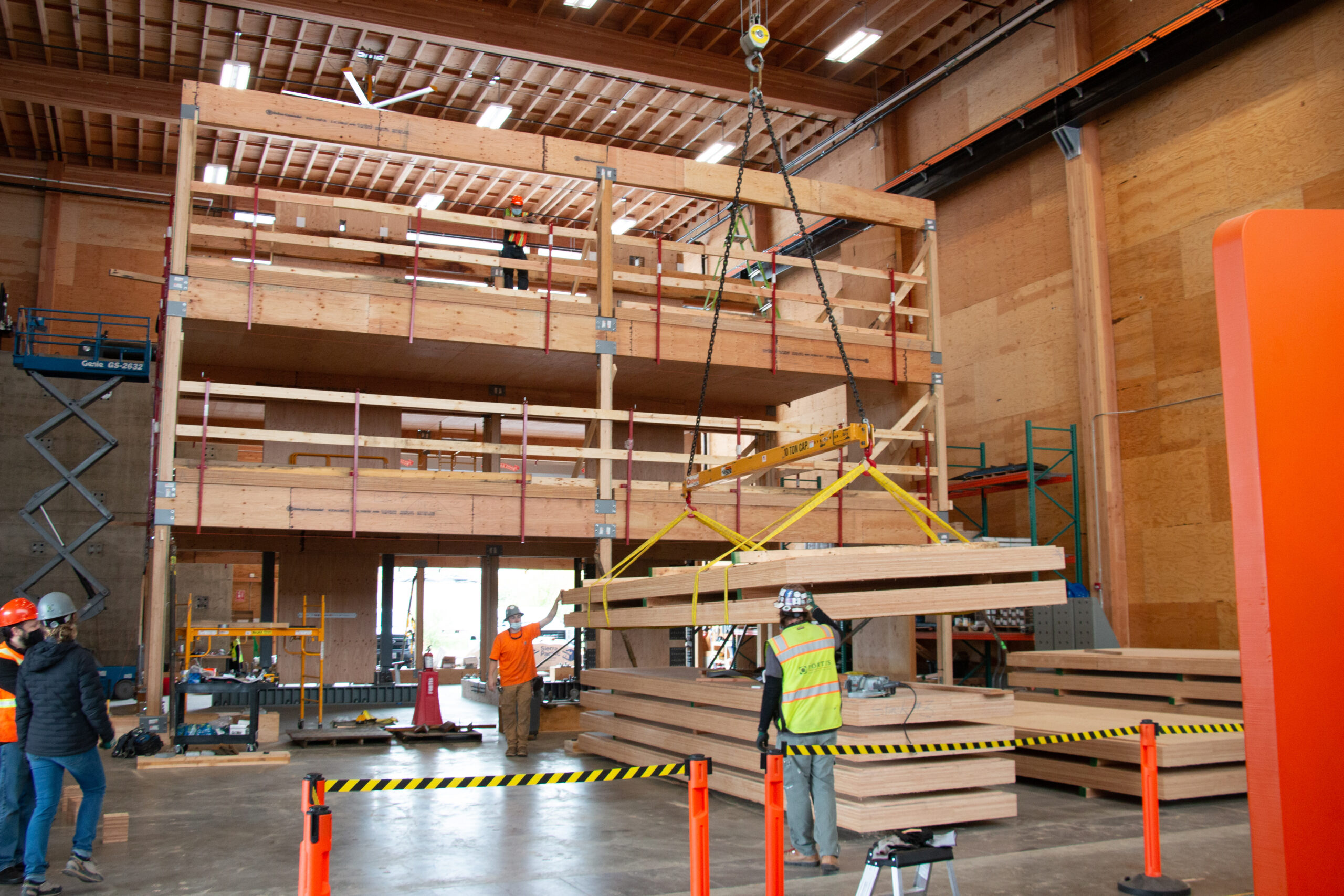Innovative Lateral Systems for Mass Timber Products

Funded by the USDA Agricultural Research Service, and led by faculty at Oregon State University’s Department of Wood Science and Engineering and the School of Civil and Construction Engineering, “Innovative Lateral Systems for Mass Timber Products” is testing innovative lateral force resisting systems (LFRS) comprised of newer mass timber products and different energy dissipation mechanisms.
These LFRS represent a suite of resilient design techniques that can localize damage in special hardware designed to dissipate energy during an earthquake or similar disturbance. The end product is a building that is potentially more resilient to natural disasters than conventional construction.

At the core of the project is a three-story, 40’X40′, mass timber structure comprised of Freres Lumber mass plywood panel (MPP) floor diaphragms and shear walls, Boise Cascade laminated veneer lumber (LVL) columns and beams, and Simpson StrongTie connectors.
The three story structure was erected by Fortis Construction in 2021 at TDI’s A.A. “Red” Emmerson Advanced Wood Product Lab. Testing of the structure will begin spring of 2022 and will consist of monitoring the structure during quasi-static cyclic loading.
The structure will be tested and augmented in multiple phases, each phase utilizing a different LFRS in terms of design and materials as such:
Phase 1: will involve testing a lateral resisting system (LFRS) of 30-foot balloon-type “spine” shear wall made from a mass plywood panel (MPP). The MPP shear wall is combined with four external post-tensioned high-strength rods to provide the self-centering capacity through rocking. The shear wall is connected to steel columns at each side of the wall and U-shaped flexural plats (UFPs), which help dissipate energy during a seismic event. The displacement- and performance-based seismic design procedures were utilized for the design of the LFRS
Phase 2: will involve testing of a seismic-force resisting system including a hybrid MPP “spine” with two steel buckling-restrained braces BRBs attached to the first-story wall ends as hold-downs. For this phase, the MPP spine was conceived as a pivoting wall, with a plate support located at the base midpoint to allow the wall to jointly pivot and move upward. Shear transfer to the foundation is ensured using two stiff steel shear key assemblies, designed to prevent in-plane sliding and out-of-plane displacements. These base conditions mimic a compression-only pin support, with the BRBs resisting the base moment and the MPP wall resisting the story shear.
Phase 3: will involve a hybrid shear wall system with platform type construction made out of a new mass timber panel coupled with light frame panelized construction.

