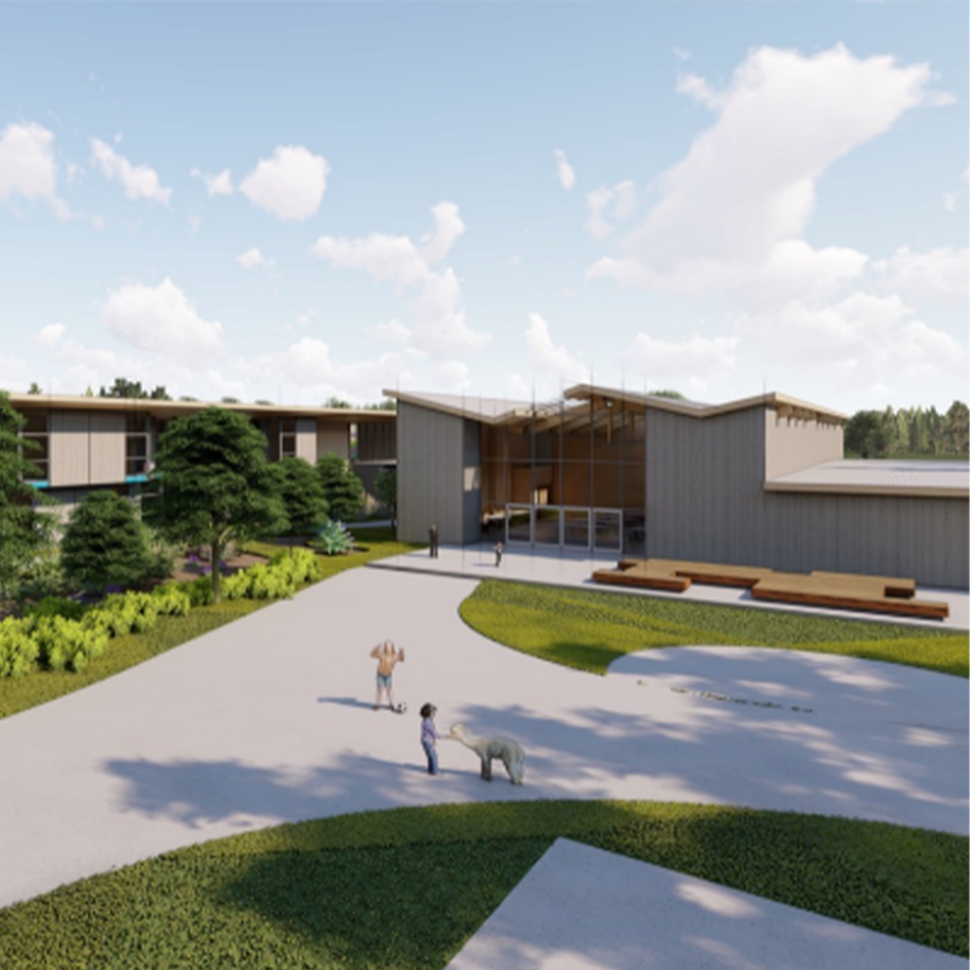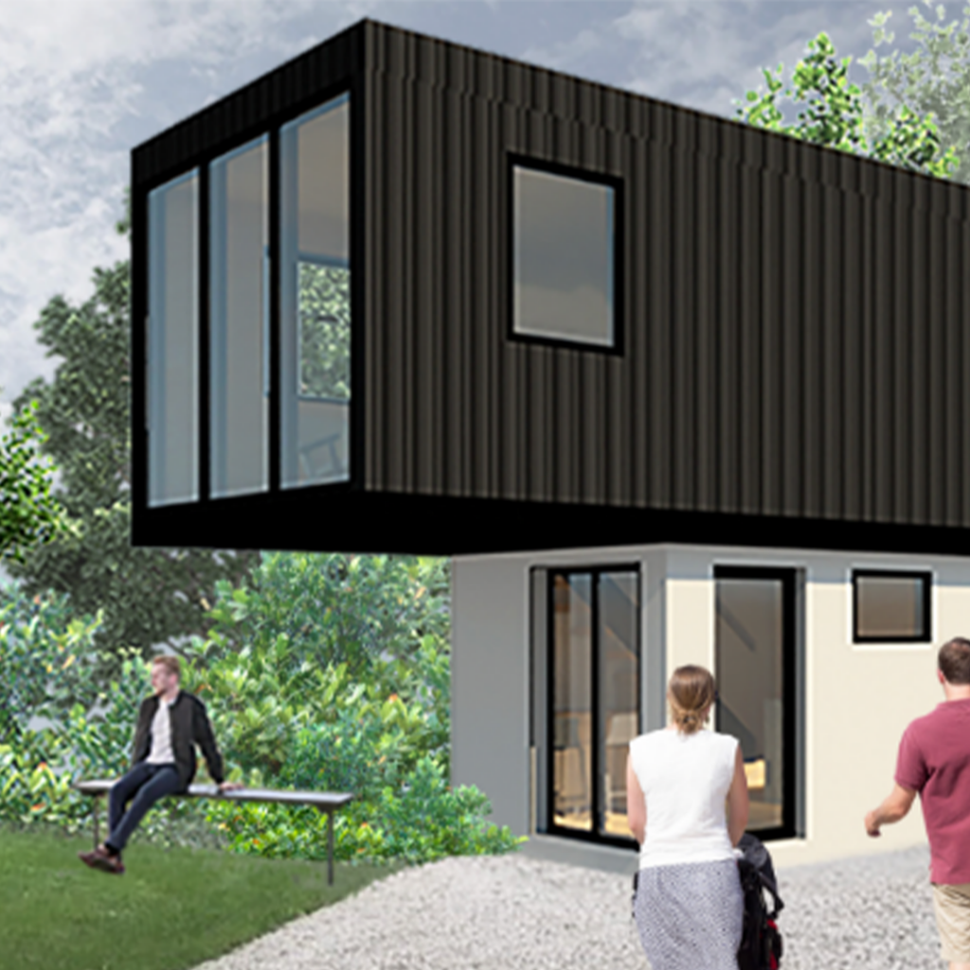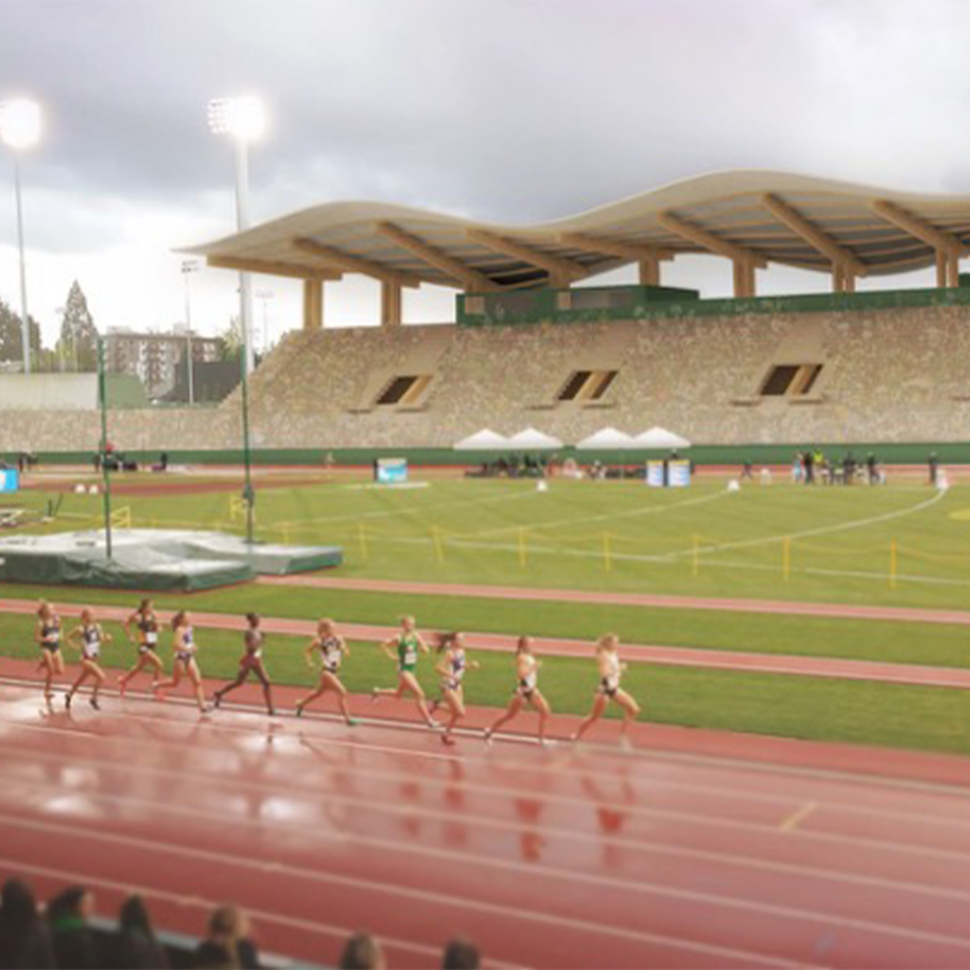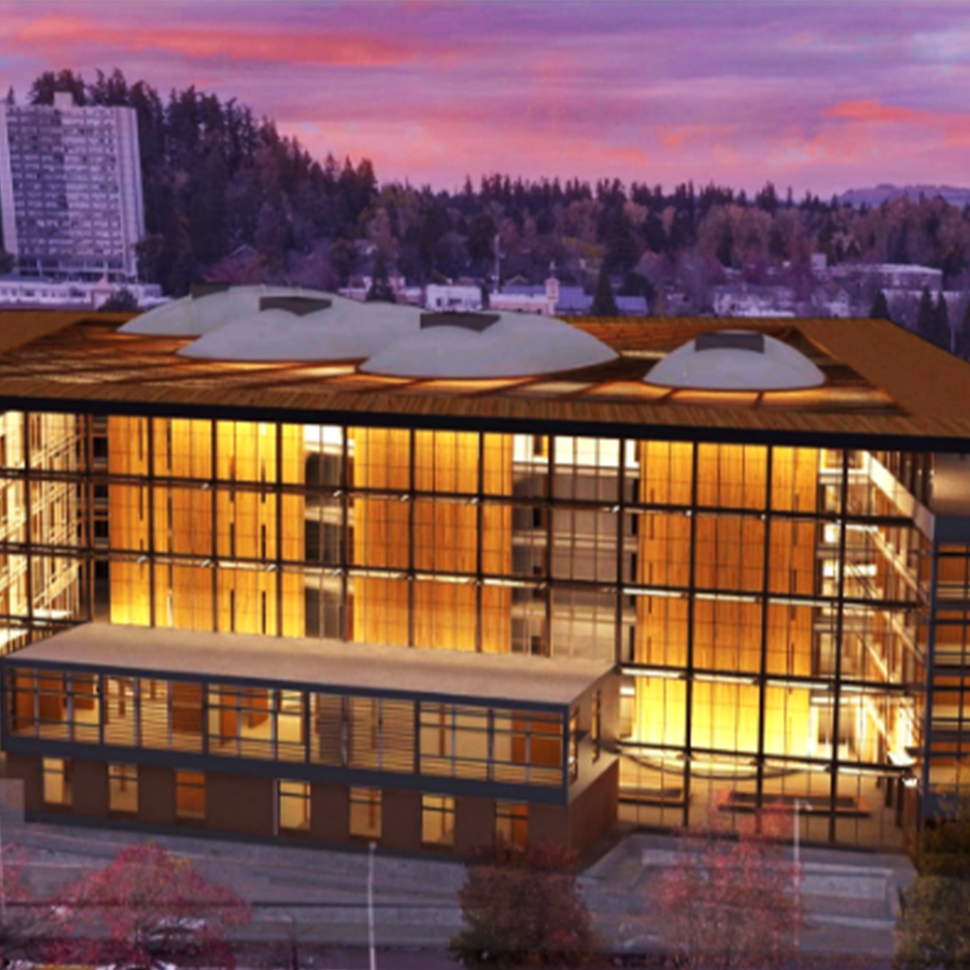Mass Timber Design Studios
The University of Oregon College of Design offers unique studio courses focusing on the design of mass timber structures. These are playing a valuable role in enhancing the knowledge of the next generation of architects on mass timber structures, as well as serving as feasibility studies and catalyzing real construction projects in Oregon and beyond. A few of the studios are profiled below.

Mass Timber Modular School
Spring 2018
This studio was focused on innovative uses of mass timber structural materials and systems in schools and explored the design of modular classrooms and larger programmatic elements.
Mass Plywood - Small Houses
Winter 2018
As Freres Lumber in Lyons, OR began production of a new mass timber product, Mass Plywood Panels (MPP), this studio showed how very thin and very strong panels could make innovative small houses.


Hayward Field West Grandstands
Spring 2017
When UO decided to replace the west grandstands at Hayward Field, this UO studio set out to demonstrate that the large canopy could be designed using mass timber as the primary structural material.
Lane County Courthouse
Fall 2017
Professor Judith Sheine and Associate Professor Mark Donofrio took on the challenge of having 19 architecture students working in five teams to design a large (250,000 square feet) and complex mass timber courthouse building for Lane County.


Springfield Parking Garage
Spring 2015
Mayor Christine Lundberg thought that the new parking structure for Springfield’s Glenwood Development could be a demonstration of the new mass timber product Cross-Laminated Timber and asked that a UO studio take on this challenge.

