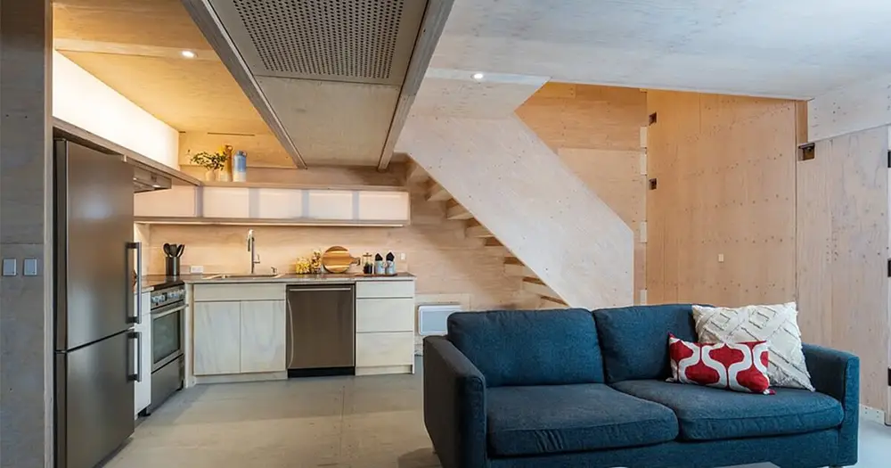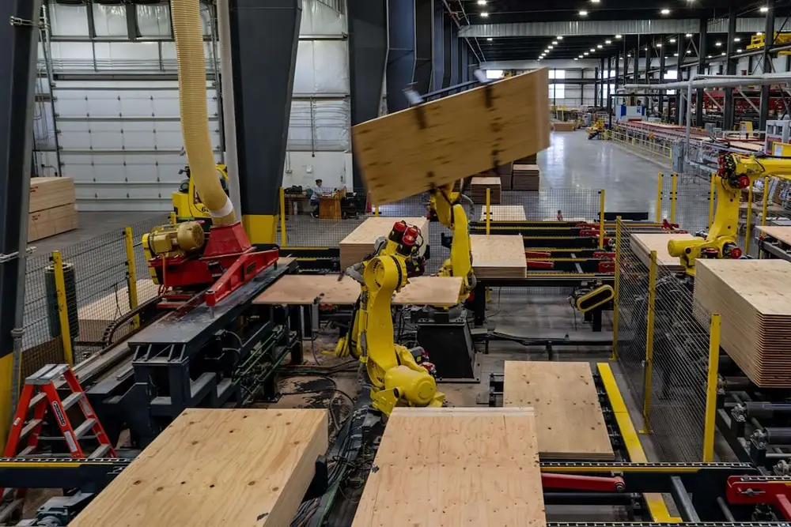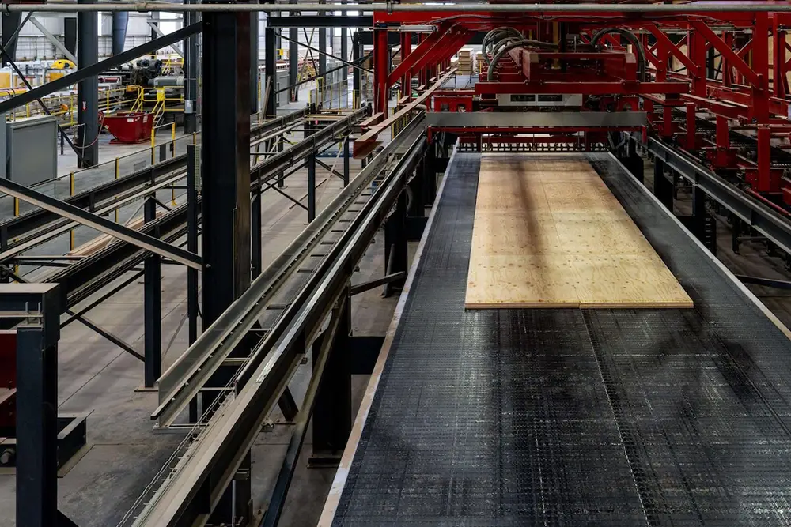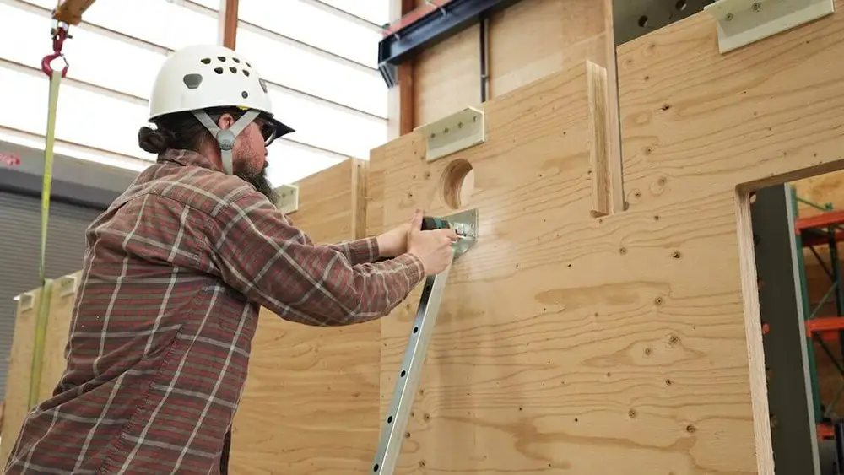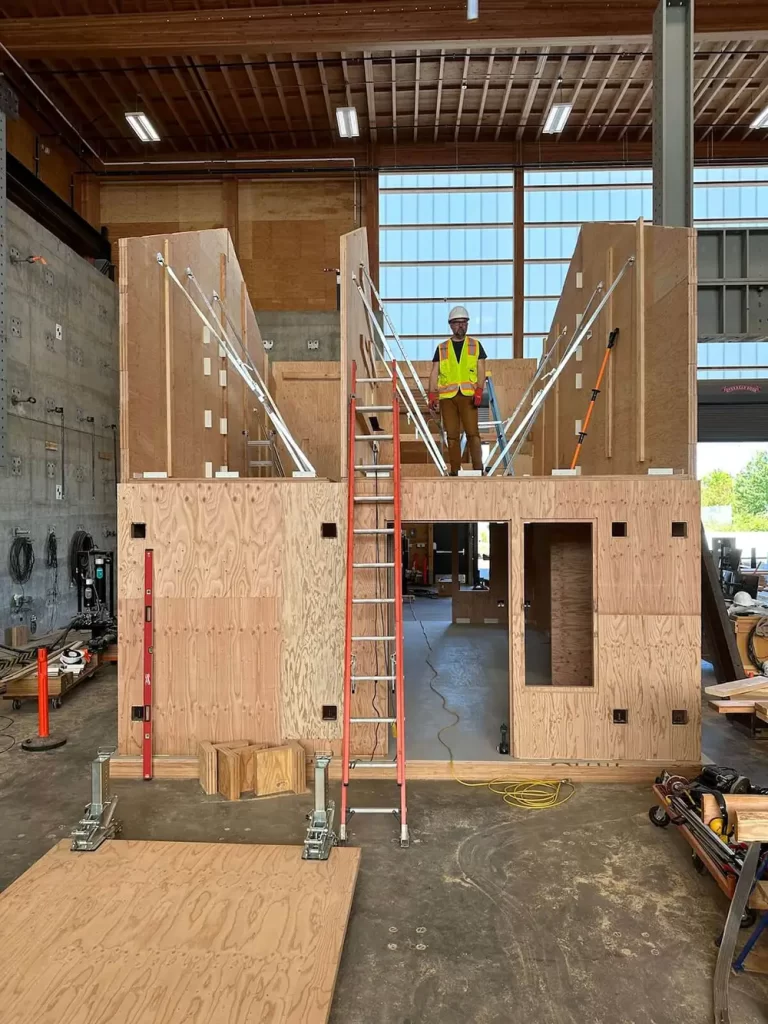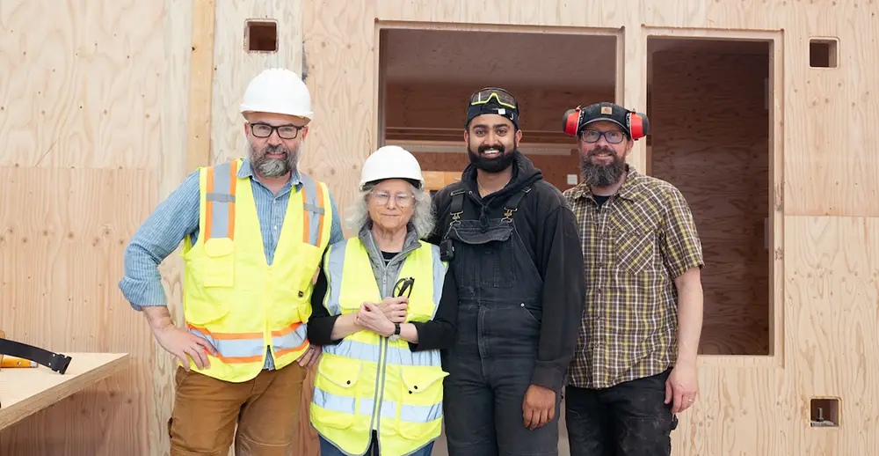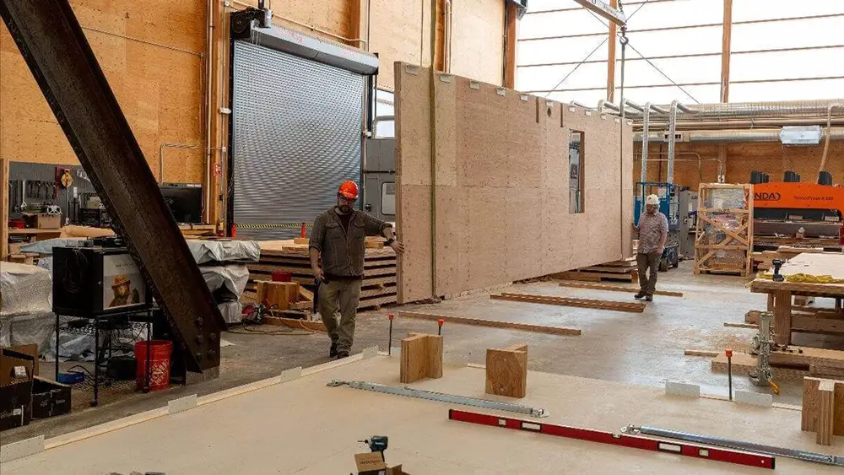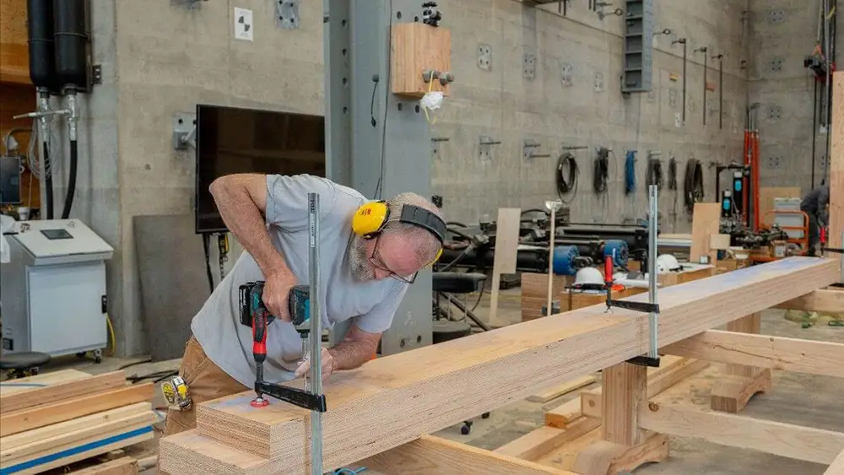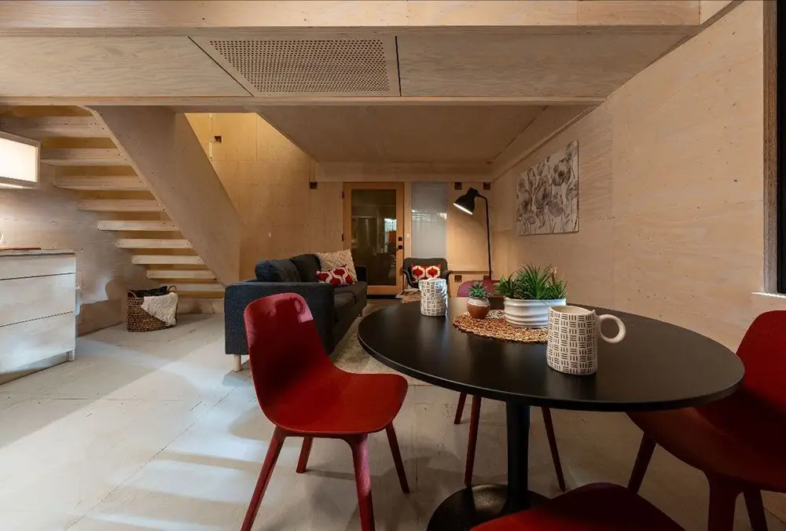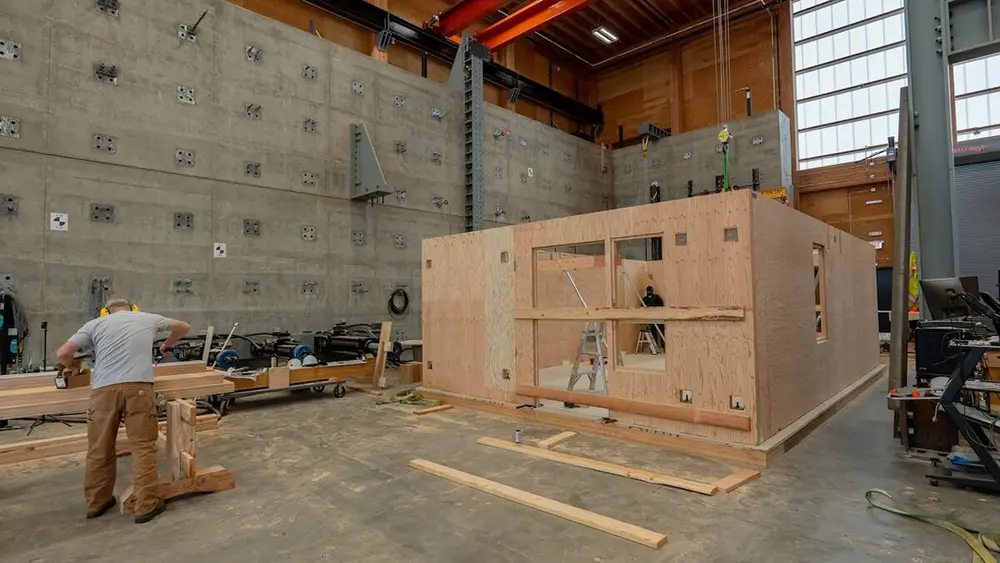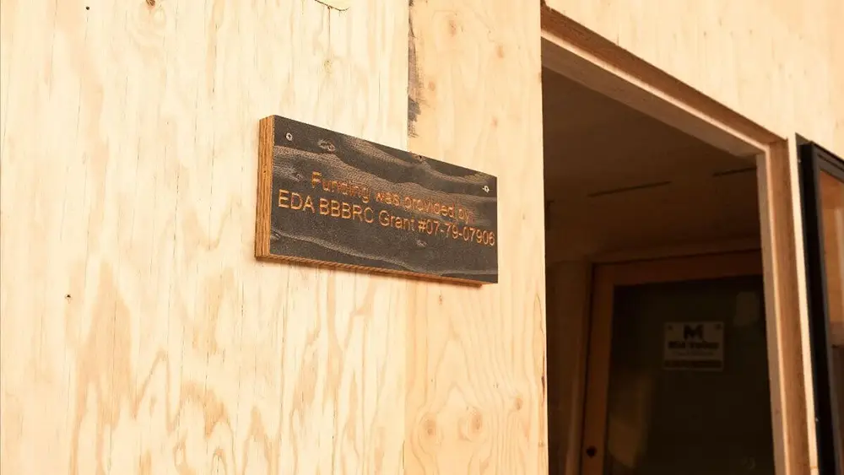The project goal is to develop a modular housing prototype that balances affordability, scalability, and sustainability. The prototype is designed to be used as “cottage clusters” to address “missing middle” housing. From the outset, the team prioritized a flat-pack design to streamline transport and assembly on infill sites, tailoring the approach to the unique properties of MPP.
The project follows a three-step process:
Phase 1 – Testing basic design, constructability, structural approach and livability
Phase 2 – Refine the design based on lessons learned and involve full fabrication and construction by a commercial contractor to develop more data on constructability and costs. A second prototype will be constructed outdoors for thermal, moisture, and acoustic performance testing.
Phase 3 – Deploy multiple units in a field pilot project to test their real-world viability
During Phase 1, the construction of the first prototype provided valuable insights, revealing opportunities for optimization in Phases 2 and 3.
Principal Investigators


Why Does This Prototype Matter?
Mass Ply Panels (MPP), pioneered in Oregon by Freres Engineered Wood, are being used nationwide to construct large, high-performance buildings, demonstrating their strength, versatility, and environmental benefits. MPP can be made from small-diameter restoration wood, transforming it into high-quality engineered panels that support sustainable forestry, reduce wildfire risks, and sequester carbon.
The prototype explores the innovative application of this mass timber product to address challenges in housing, forestry, and sustainability. By leveraging restoration wood to create MPP, the adoption of this construction method could transform forestry by creating high-value products from materials often seen as waste, reducing wildfire risks, and promoting sustainable forest management.
This project explores whether MPP can also be used to create modular homes—factory-built, affordable, scalable, resilient and desirable – that may be able to compete on cost with light-wood-frame houses. To investigate this potential, the team focused on the design and constructability of a 760 sq. ft., two-story house.
What’s Complete? Phase One
Design Challenges:
Phase 1 explored how to adapt MPP for modular housing, focusing on practical challenges like fitting stairs, doors, and mechanical systems into a compact layout with solid walls and working with an engineering team on the structural approach.
Construction Challenges:
The workflow for the first prototype included some hand labor for several of the steel connections, requiring custom jigs, adding labor and time. However, the CNC workflow’s inherent precision (within 1/16″) allowed the structure to come together easily and quickly.
The initial decision that insulation and cladding would be included on the panels, necessitated steel connections on the interior, where they were exposed; in order to streamline both fabrication and construction, and to avoid so much exposed steel, the team decided that in the next phase, insulation and cladding would be field applied, simplifying and reducing the steel connections and their installation. This was one of the valuable lessons about balancing field work with prefabrication processes, that has informed Phase 2.
Key Points:
- Focused on solving integration of MEP systems.
- Working with structural engineers on the design of an untested panelized assembly.
- Testing the tolerances possible in CNC fabrication, finding that its precision ensured seamless assembly within 1/16”.
- Testing the accuracy and consistency between a digital model and a physical model.
What’s Next? Phase Two
Phase Two Timeline
- December 2024 – Complete Optimization Design Work
- January – March 2025 – Issue RFP
- March/April 2025 – Fabrication and Build Start
Key Points:
- Phase 2 will be fully fabricated and constructed by a professional construction team outside in the yard of the TDI Lab.
- Focus: Testing constructability and the time and effort required for assembly.
- Additional CNC machining to reduce manual labor.
- Larger panels simplify on-site assembly while maintaining structural integrity.
- Reducing steel connections for cost and time savings.
- Performance testing: thermal, moisture, acoustics, indoor air quality
Phase Three and Beyond
The third phase of the project will deploy four panelized MPP units in Burns, Oregon, as part of a real-world field pilot. These units will be inhabited, providing an opportunity to test how they perform under actual living conditions. This phase is critical for evaluating not just the construction process, but also long-term factors like durability, energy efficiency, and user satisfaction.
The units will be assembled from fully CNC-cut panels to ensure precision and efficiency. Additional details, including insulation and cladding, window and door installation, and plumbing, mechanical and electrical services, will be completed onsite. This approach tests the flexibility and scalability of panelized housing systems while adapting to the realities of rural construction logistics.
By placing these units in a rural community, the project explores how MPP modular homes can address housing shortages in areas where affordability and scalability are essential. Feedback from contractors, tenants and data collected during this phase will help refine future designs and demonstrate the viability of MPP modular housing in a variety of contexts.
The insights gained from the prototyping and field pilot phases will help shape the future of MPP modular housing—whether through volumetric factory-built units, flat-pack with field assembly, or both.
What’s certain is that this project has already demonstrated the potential of MPP to redefine prefabricated housing, creating solutions that are sustainable, resilient, scalable, and adaptable for the housing challenges of tomorrow.
Key Points:
- Deploying four modular MPP units in Burns, Oregon, as a field pilot.
- Units will be inhabited, testing performance under real-world living conditions.
- Assembled from fully CNC-cut panels for precision and efficiency.
- Insulation, cladding, and finishes completed on-site.
- Evaluation will focus on cost, speed and ease of assembly, durability, energy efficiency, and user experience.
- Highlights how panelized, prefabricated homes can address both urban and rural housing needs.
- Feedback and data will inform future designs and scalability.


